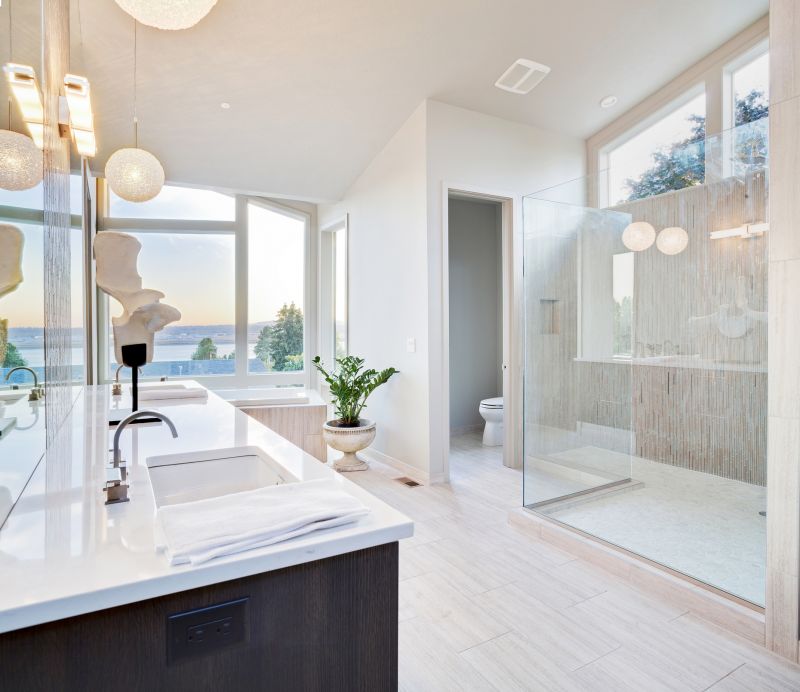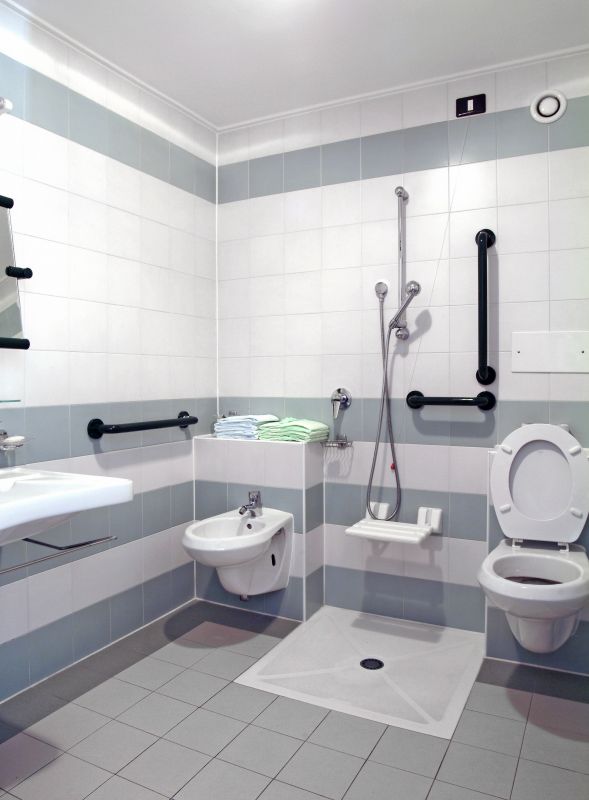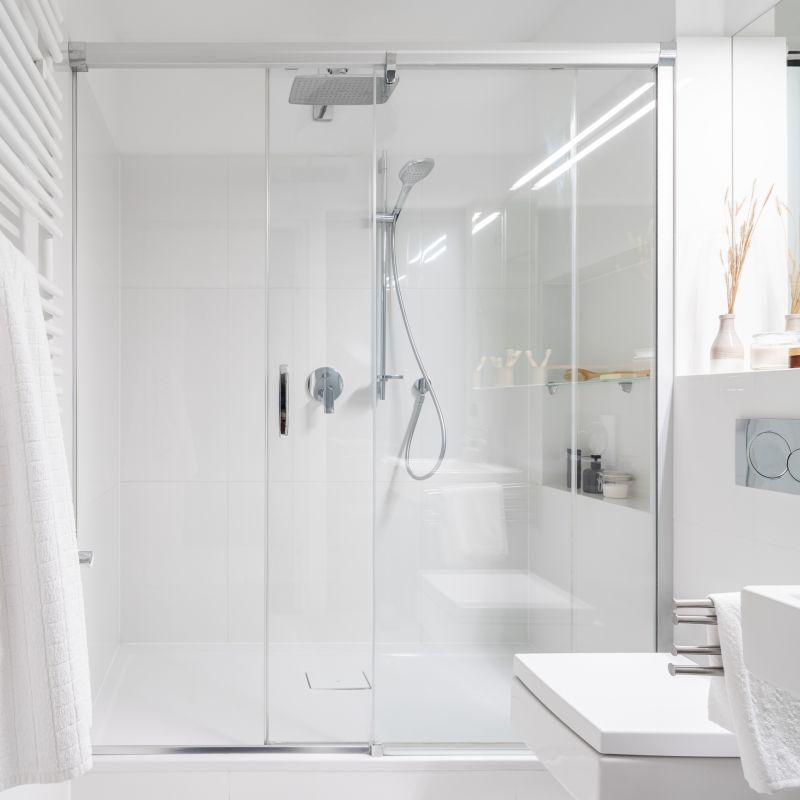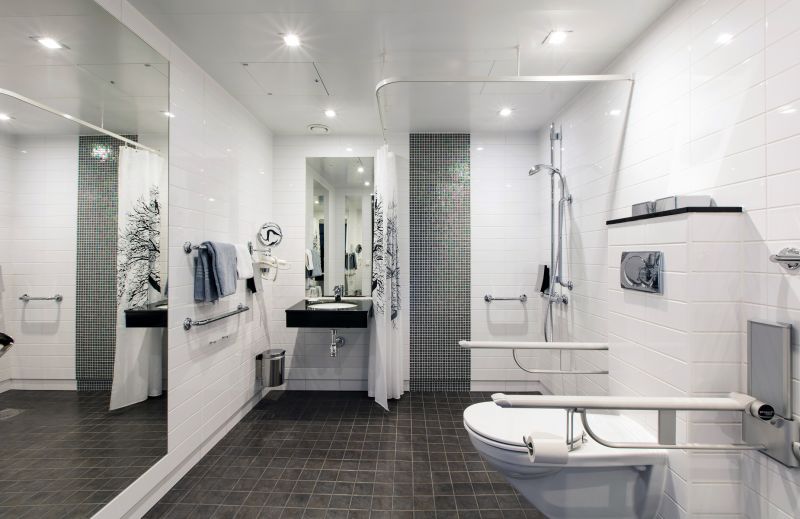Optimal Shower Arrangements for Tiny Bathroom Spaces
Designing a small bathroom shower requires careful consideration of layout, functionality, and aesthetics. Space constraints challenge homeowners and designers to maximize every square inch while maintaining a comfortable and visually appealing environment. Effective layouts can transform a compact bathroom into a practical retreat with the right combination of fixtures, storage options, and innovative design elements.
Corner showers utilize typically underused space, making them ideal for small bathrooms. They often feature sliding or hinged doors, which save space and enhance accessibility. This layout allows for a larger shower area without encroaching on the rest of the bathroom.
Walk-in showers offer a seamless look with minimal framing and clear glass panels. They create an open feeling in small bathrooms, reducing visual clutter. Incorporating built-in benches or niche shelves can optimize storage within the shower area.

A glass enclosure enhances the sense of space and allows natural light to flow through, making the bathroom appear larger.

Incorporating a corner seat maximizes comfort and utility within a limited footprint.

A sleek, frameless design creates an unobstructed view, contributing to an airy atmosphere.

Built-in niches utilize vertical space efficiently, providing convenient storage for toiletries.
| Layout Type | Advantages |
|---|---|
| Corner Shower | Maximizes corner space, suitable for small bathrooms, offers various door options. |
| Walk-In Shower | Creates an open feel, easy to access, can include built-in storage. |
| Shower-Tub Combo | Provides versatility, combines bathing and showering, saves space. |
| Sliding Door Shower | Space-saving door mechanism, reduces door swing area. |
| Neo-Angle Shower | Fits into corner spaces, offers a modern look, maximizes usable area. |
| Wet Room Design | Open plan with waterproofing, enhances spaciousness, simplifies cleaning. |
| Shower with Bench | Adds comfort, useful for seating or storage, fits well in small layouts. |
| Frameless Shower Enclosure | Modern aesthetic, visually enlarges the space, easy to maintain. |
Lighting plays a crucial role in small bathroom shower design. Proper illumination can make the space appear larger and more inviting. Combining natural light with well-placed artificial lighting reduces shadows and highlights design features. Color choices also influence perception; light colors and reflective surfaces can enhance the sense of openness. When planning a small bathroom shower, it is essential to consider these elements to create a functional and aesthetically pleasing environment.
Innovative solutions such as multi-functional fixtures and compact storage options contribute to maximizing small bathroom spaces. For example, shower panels with integrated shelves or corner caddies optimize storage without taking up additional space. Similarly, choosing space-saving fixtures like wall-mounted sinks and toilets frees up room for a more comfortable shower area. With thoughtful planning, small bathroom showers can be both practical and stylish, offering a comfortable showering experience within limited dimensions.

